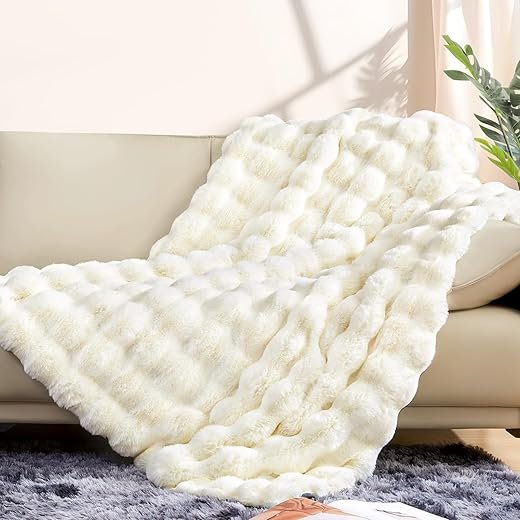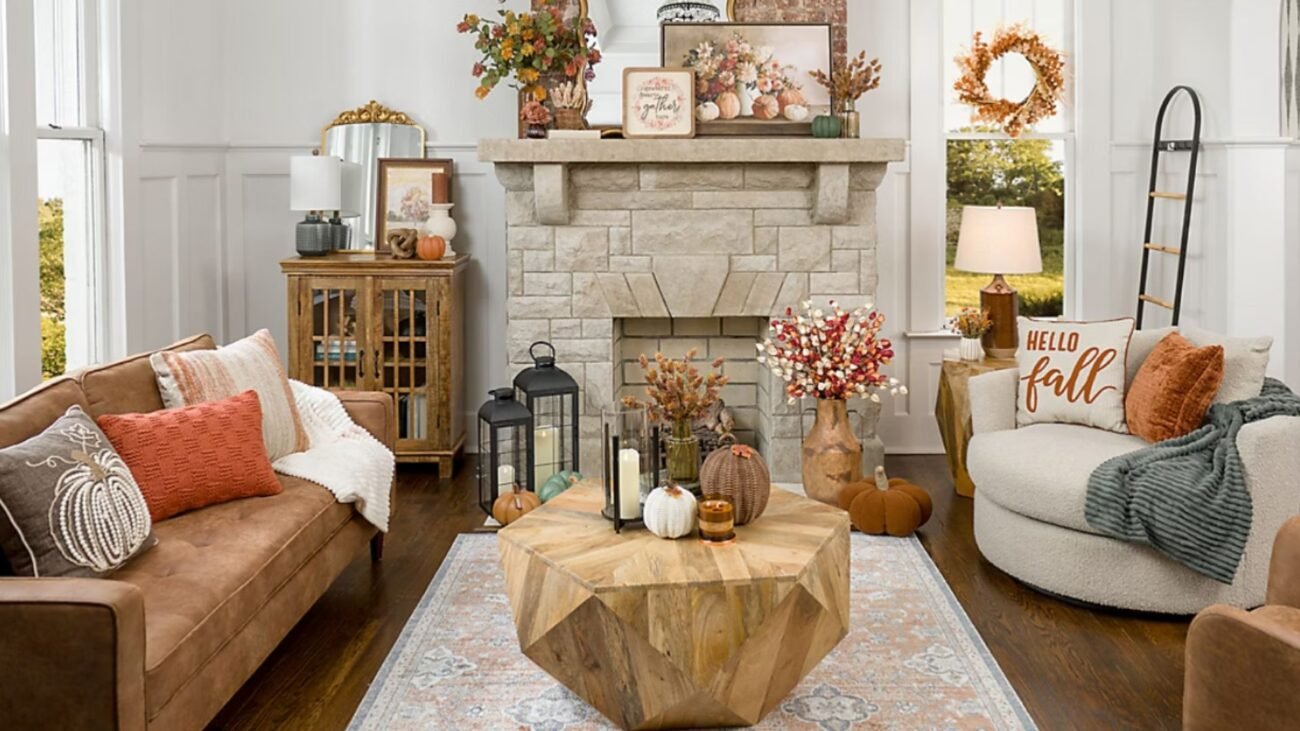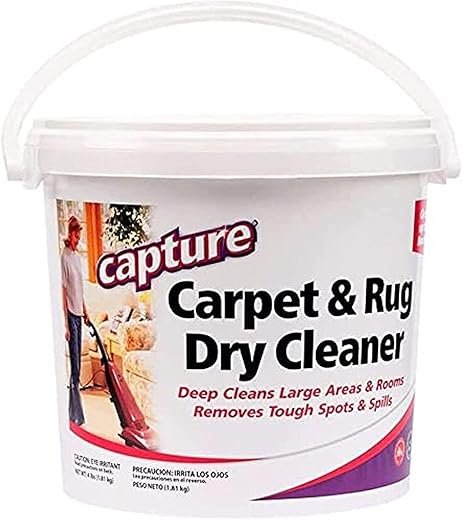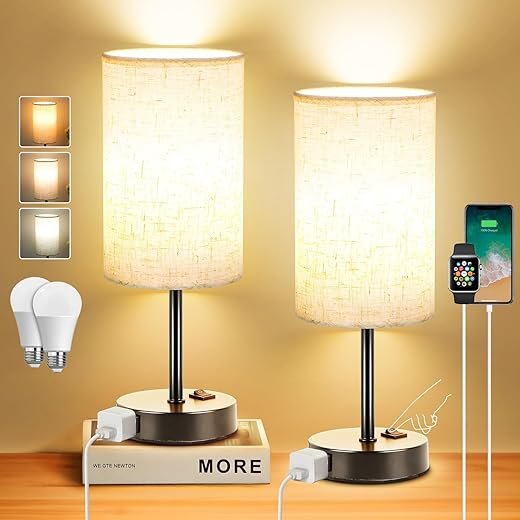Struggling with a cramped kitchen? Are your countertops cluttered? Do you wish for more storage and a space that’s functional and inviting? If your small kitchen feels like a never-ending puzzle, you’re not alone. Many people face the challenge of making the most out of limited space. With the right strategies, you can turn your small kitchen into a model of efficiency and style. Learn how to optimize every inch and create a space that’s both functional and cozy.
Why Optimizing Your Small Kitchen Matters?
A small kitchen doesn’t have to mean a lack of functionality or style. Optimizing a small kitchen makes cooking more organized and efficient. It frees up space and enhances your experience. Improve functionality. Add personal touches. Create a kitchen that feels spacious and welcoming. Picture a place where everything is within reach, clutter is gone, and cooking is a pleasure, not a chore. This is the potential of an optimized small kitchen.
How to Optimize Space in a Small Kitchen
1. Ways Free Up Space in a Small Kitchen
Decluttering for a Fresh Start
The journey to an optimized kitchen begins with decluttering. Over time, kitchens accumulate gadgets, utensils, and appliances that often go unused. Start by clearing out everything from your cabinets and drawers. As you do this, evaluate each item’s usefulness. If you haven’t used something in the past year, it’s time to consider donating or discarding it. This will instantly open up your space. Your kitchen will feel less cramped.

Vertical Storage Solutions
Once you’ve decluttered, it’s time to think vertically. Utilize your wall space with floating shelves or wall-mounted racks. These solutions keep your countertops clear while providing additional storage. Install a pegboard to hang pots, pans, and utensils, or use magnetic strips for knives and metal tools. Lift items off your counters and walls. This creates more cooking space and a cleaner, organized look.

Multi-Functional Furniture
In small kitchens, multi-functional furniture is a game-changer. Choose items like kitchen islands with built-in storage or foldable tables. These can be tucked away when not in use. These pieces offer additional counter space and storage while saving precious square footage. Consider a bench with hidden compartments or a drop-leaf table. They save space and adapt to different needs.

Efficient Appliance Choices
Large, bulky appliances can overwhelm a small kitchen. Opt for compact models that fit better in smaller spaces. If you rarely use your full-sized oven, try a smaller countertop convection oven. It might be more suitable. Choose appliances with multiple functions, like a microwave-oven combo. This reduces clutter and maximizes space.

2. Tips to Make a Small Kitchen Work Better
Smart Organization Techniques
To enhance functionality, smart organization is key. Use drawer dividers and pull-out shelves to keep everything in its place. Drawer dividers help organize utensils and tools, making them easier to find. Pull-out shelves make items at the back easy to reach. Stackable containers and tiered shelves help you use vertical space better.
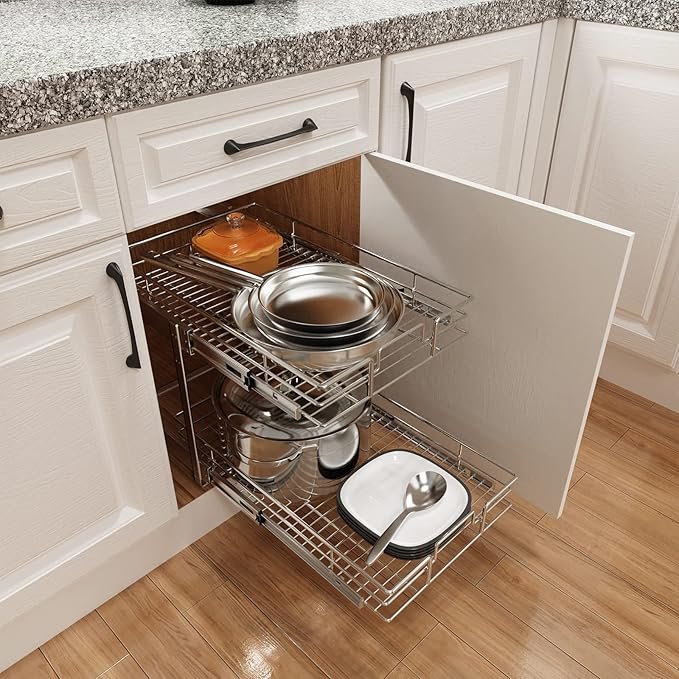
Optimizing Lighting
Good lighting can make a small kitchen feel larger and more welcoming. Install bright, task lighting under cabinets to illuminate your workspace. Recessed ceiling lights provide a clean, unobtrusive light source. Maximize natural light. Keep windows clear and use light, airy treatments. Proper lighting enhances both the functionality and ambiance of your kitchen.

Maximizing Counter Space
To maximize counter space, consider solutions like under-cabinet appliances and over-the-sink cutting boards. Under-cabinet appliances, like microwaves or toaster ovens, free up counter space. Over-the-sink cutting boards provide additional workspace without taking up valuable counter space. Some cutting boards have built-in strainers or storage compartments. They add versatility.

Choosing Compact Appliances
Compact appliances are designed to fit smaller spaces without sacrificing functionality. Look for narrow dishwashers, slim refrigerators, or combo washer-dryer units. These often have features like adjustable shelving or energy-efficient settings for small kitchens. Choose the right appliances. They make your kitchen more efficient and easier to use.

3. Best Way Make a Small Kitchen Cozy
Warm Colors and Textures
Creating a cozy atmosphere begins with warm colors and textures. Soft, earthy tones like beige, gray, or muted green can make a small kitchen feel inviting. Add natural materials, such as wood or stone, to create a warm and welcoming environment. Add a wooden cutting board, stone countertop, or woven rug. These touches enhance the cozy vibe.
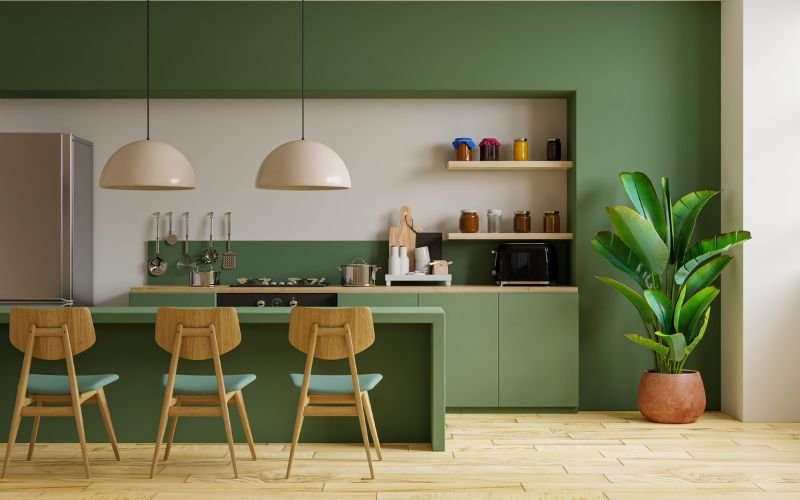
Adding Personal Touches
Personal touches can make your kitchen feel more like home. Show items that reflect your personality, like family photos, artwork, or favorite cookbooks. A few well-chosen pieces add character and make your kitchen more enjoyable. Plants are another great way to introduce nature and warmth into your space. Even a few small potted herbs can make a big difference.

Creating a Cozy Lighting Scheme
Lighting plays a crucial role in creating a cozy kitchen atmosphere. Opt for warm-toned bulbs in your overhead fixtures to create a soft, inviting glow. Add string lights or fairy lights to shelves or windows for a whimsical touch. Under-cabinet lighting gives a gentle glow and enhances your kitchen’s coziness.

Cozy Seating Areas
If space allows, create a small seating area to make your kitchen feel more inviting. A built-in bench with plush cushions offers comfort for meals or relaxation. Add a small table for dining or reading. Include throw pillows or a soft blanket for extra coziness. Even in a compact space, a cozy seating nook can make your kitchen feel more like a gathering place.

4. The Best Kitchen Layout for a Small Kitchen
Galley Kitchen Layout
The galley kitchen layout is ideal for small spaces due to its efficient use of space. Two parallel countertops and cabinets maximize storage and work areas. Ensure there’s enough room for comfortable movement between the two sides. Install open shelves or hanging racks to use wall space and keep the kitchen feeling open.
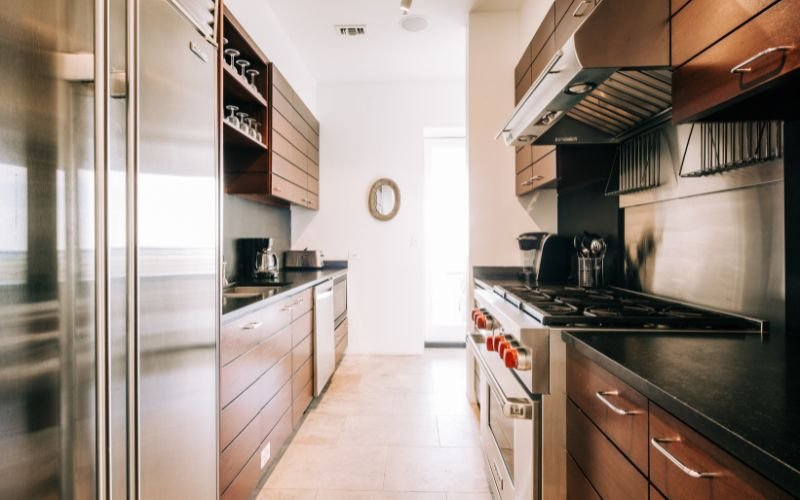
L-Shaped Layout
The L-shaped layout is versatile. It suits small kitchens, especially those in open-plan areas. Place appliances and storage on two adjacent walls. This frees up space for dining or extra storage.. Use the corner with a lazy Susan or pull-out trays. This maximizes functionality.
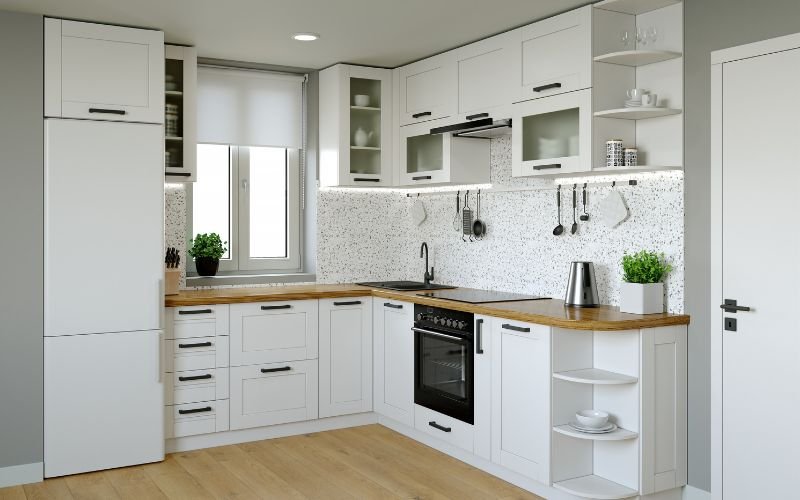
U-Shaped Layout
The U-shaped layout offers ample counter space and storage but requires a bit more room. This design forms an efficient work triangle for cooking and food prep. Use open shelving or glass-front cabinets to keep the space from feeling too enclosed. The U-shaped layout is ideal for those who need plenty of room to work and store kitchen essentials.

One-Wall Kitchen Layout
For extremely small kitchens, the one-wall layout is a practical choice. This design places all appliances and storage on one wall. It is simple and functional. To maximize efficiency, use compact appliances and vertical storage solutions. A fold-down table or small breakfast bar adds functionality. It takes up little space.

5. The Best Color for a Small Kitchen
Light Colors
Light colors are often the best choice for small kitchens as they make the space feel larger and more open. Whites, light grays, and soft pastels reflect light and brighten a room. Light colors on walls, cabinets, and countertops create a clean, airy look. This makes a small kitchen feel more spacious.

Reflective Surfaces
Reflective surfaces amplify light in your kitchen. This makes it feel more expansive. High-gloss finishes on cabinets or countertops bounce light around the room. This creates a brighter, more open atmosphere. Consider using a reflective backsplash or mirrored accents to enhance this effect.
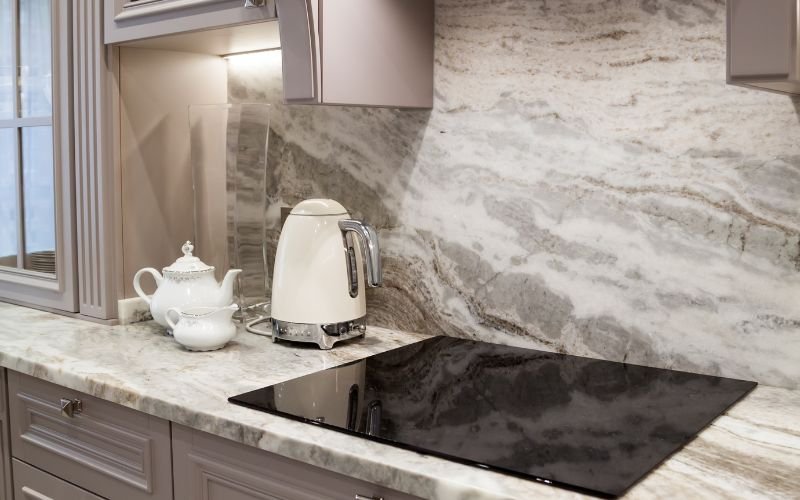
Accent Colors
Light colors are best for small spaces. Accent colors add interest without overwhelming. Add personality with a vibrant backsplash, colorful accessories, or a feature wall. These elements bring contrast and style. Make sure accent colors match the light and neutral tones in the kitchen.

6. Tips for Placing a Fridge in a Small Kitchen
Accessible Placement
Placing the fridge near the kitchen entrance can streamline food retrieval and preparation. This placement allows for quick access to ingredients without disrupting the cooking workflow. Make sure the fridge door has enough clearance to open fully. This ensures easy access to the contents inside.

Traffic Flow Considerations
Don’t place the fridge in high-traffic areas. It can obstruct movement and interfere with the kitchen work triangle. Place the fridge to ensure smooth traffic flow between the sink and stove. Ensure it doesn’t impede access to other kitchen areas.
Built-In Fridge Options
Built-in fridges are perfect for small kitchens. They blend seamlessly with cabinetry for a sleek look. These compact models match your kitchen’s decor. They enhance both functionality and style.

Corner Placement
In very tight spaces, placing the fridge in a corner can help maximize the remaining kitchen area. Ensure the fridge door has enough clearance to open fully. Make sure its placement doesn’t block access to other areas. Use adjacent corner space for additional storage or countertop space if possible.

7. 9 Steps in Organizing Kitchen Cabinets
Step 1: Empty All Cabinets
Start by emptying all your cabinets to create a clean workspace. This process allows you to evaluate the items you have and determine how best to organize them. Use this opportunity to clean the inside of the cabinets thoroughly.

Step 2: Declutter and Sort
Sort through the items you’ve removed, deciding what to keep, discard, or donate. Group similar items together, such as baking supplies, canned goods, or cookware. This sorting process will help you identify how to best organize and store each category.

Step 3: Group Similar Items
Organize your items by category. Store all baking supplies together. Keep pots and pans in one spot. Group food items on designated shelves. This method ensures that everything has its place and makes it easier to find what you need.

Step 4: Use Shelf Organizers
Use shelf risers, pull-out trays, and organizers. They help maximize vertical space and make things easier to reach. Shelf risers stack items and keep them visible. Pull-out trays let you reach items stored at the back of cabinets.

Step 5: Maximize Vertical Space
Utilize vertical space by using stackable containers, shelf dividers, and cabinet racks. Stackable containers use your cabinet height fully. Shelf dividers keep items separated and easy to reach.

Step 6: Label Everything
Labeling containers and shelves helps you quickly identify contents and maintain organization. Use a label maker or chalkboard labels for a neat, organized look. Labels make it easier to find what you need and keep everything in its designated place.

Step 7: Store Items by Frequency of Use
Put frequently used items where you can easily reach them. Keep them on lower shelves or near the kitchen entrance. Store seldom-used items up high or in hard-to-reach spots. This keeps your kitchen neat and functional.
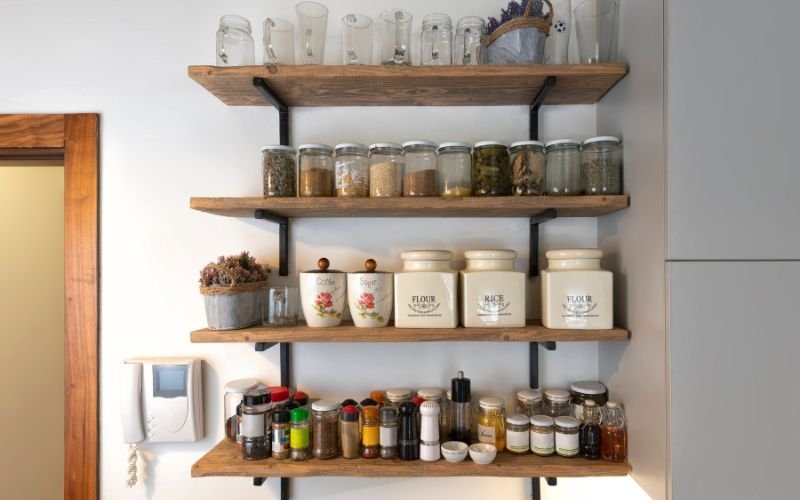
Step 8: Consider Door Storage
Utilize the inside of cabinet doors for additional storage. Door-mounted racks or pockets hold spices, cleaning supplies, and small gadgets. This frees up shelf space for other items.

Step 9: Regular Maintenance
Maintain your organization system by scheduling regular check-ins. Cabinets can get messy over time. Regular tidying keeps everything in place. Set aside time each month or season to reassess and reorganize as needed.

Start Transforming Your Kitchen Today!
Don’t let a small kitchen hold you back. With these tips and strategies, you can create a space that’s both functional and inviting. Start by decluttering and evaluating your current setup. Invest in smart storage solutions. Choose designs that boost both functionality and comfort. Looking to maximize space, improve organization, or add coziness? There’s a solution for every part of your small kitchen. Begin your transformation today and enjoy a kitchen that works for you, not against you.
Your dream kitchen is within reach—take the first step towards making it a reality now!
>> learn more: Top 10 Best Kitchen Design Trends in 2024: Step into the Kitchen of Tomorrow








